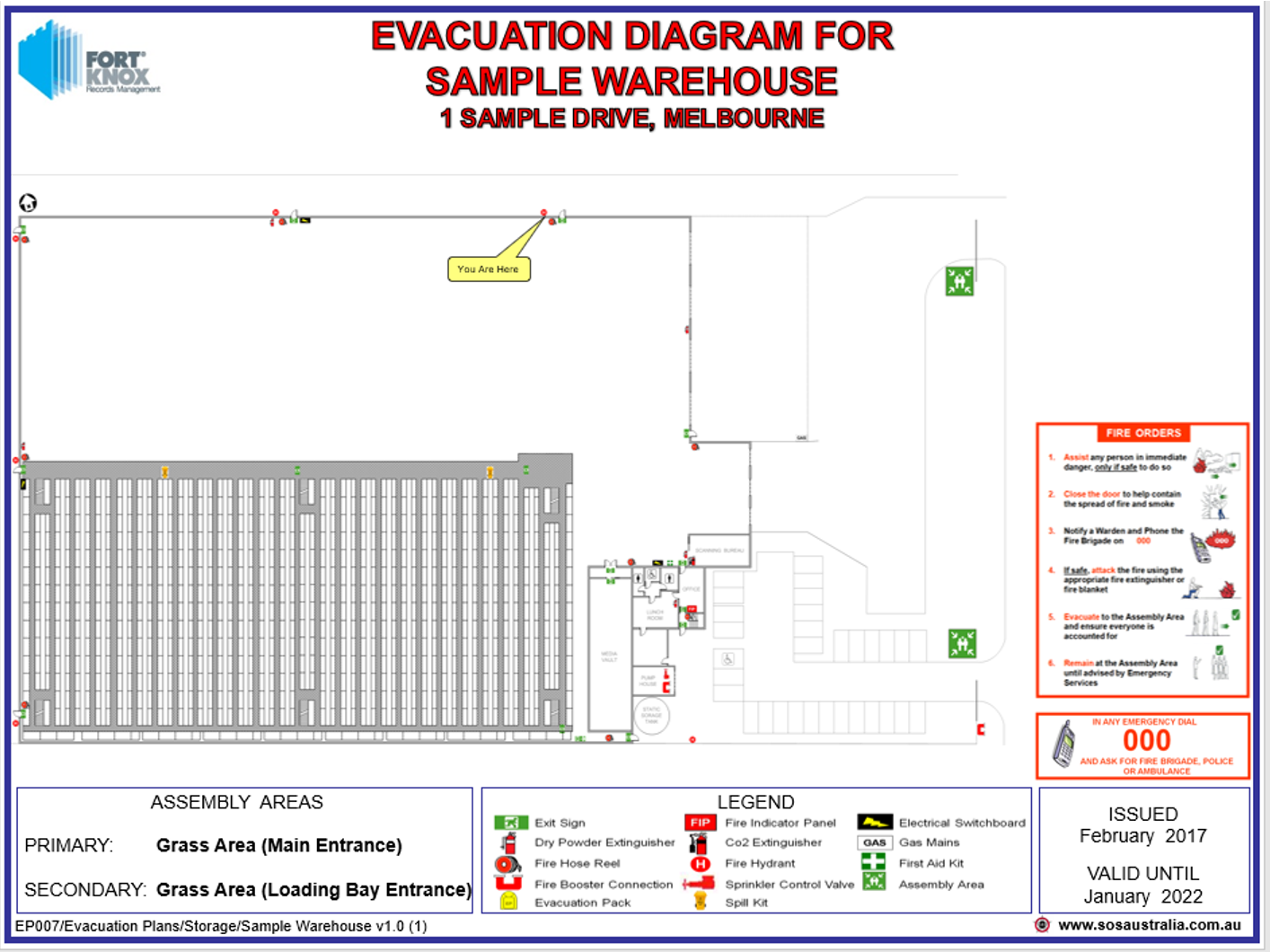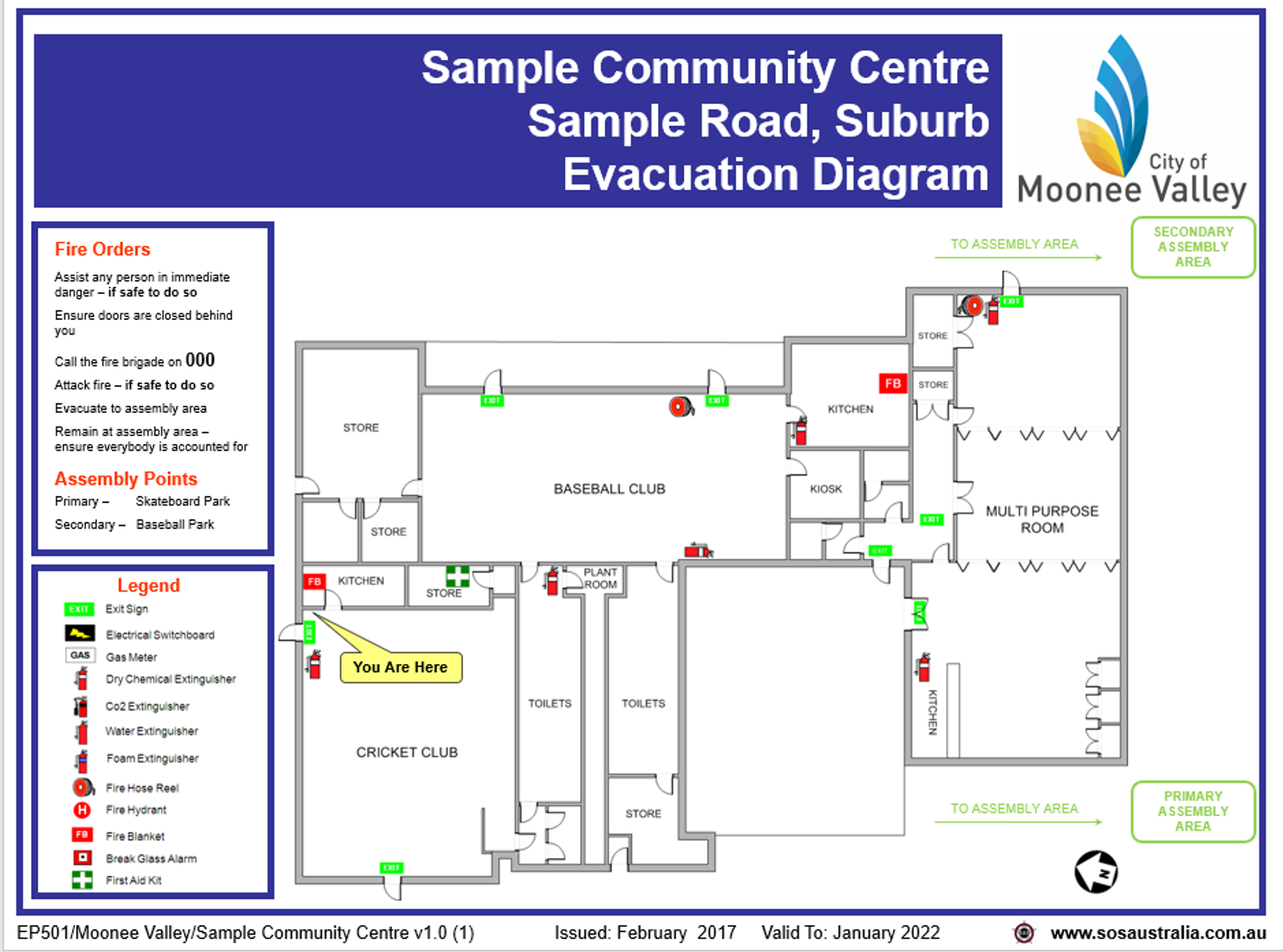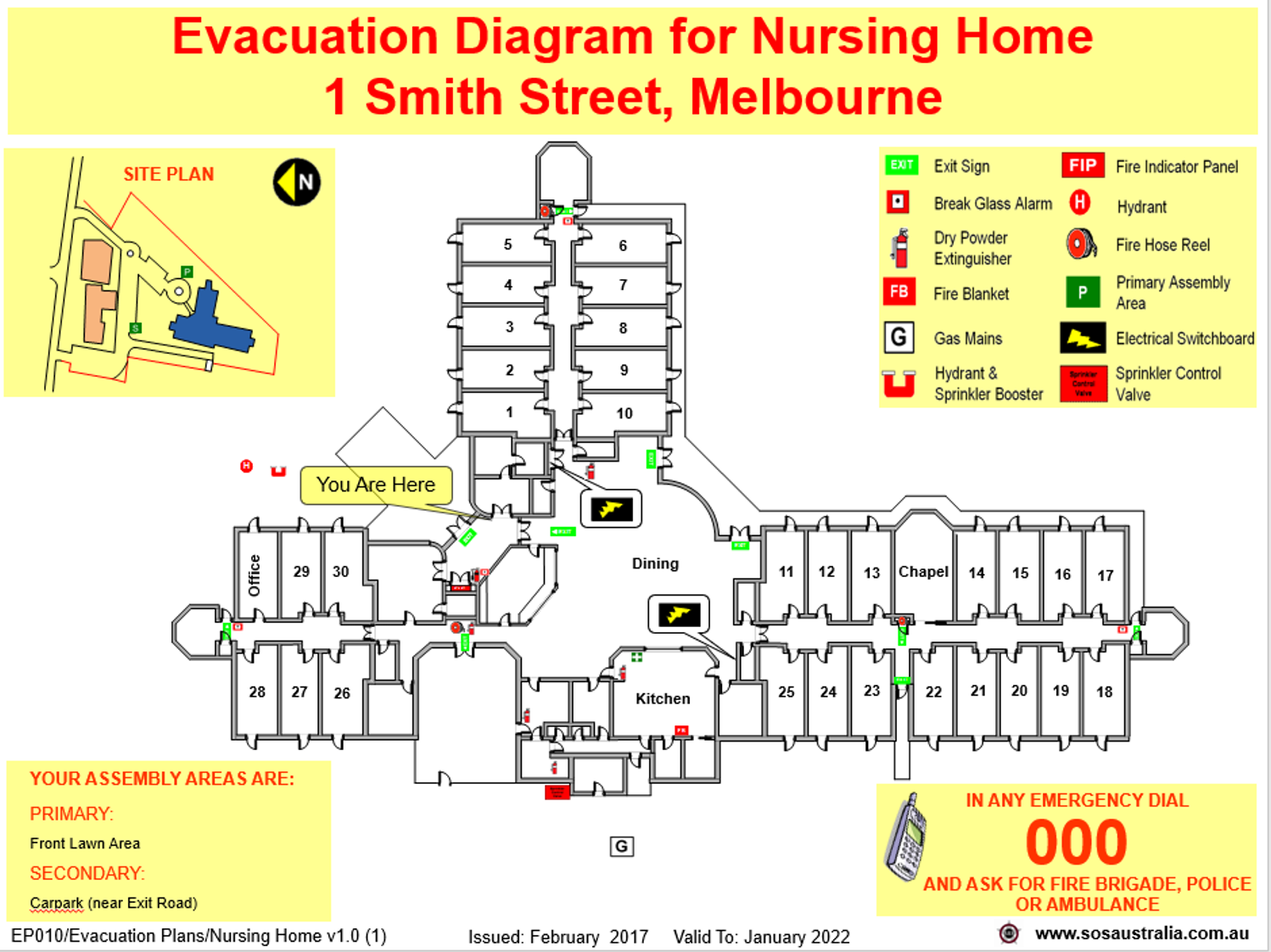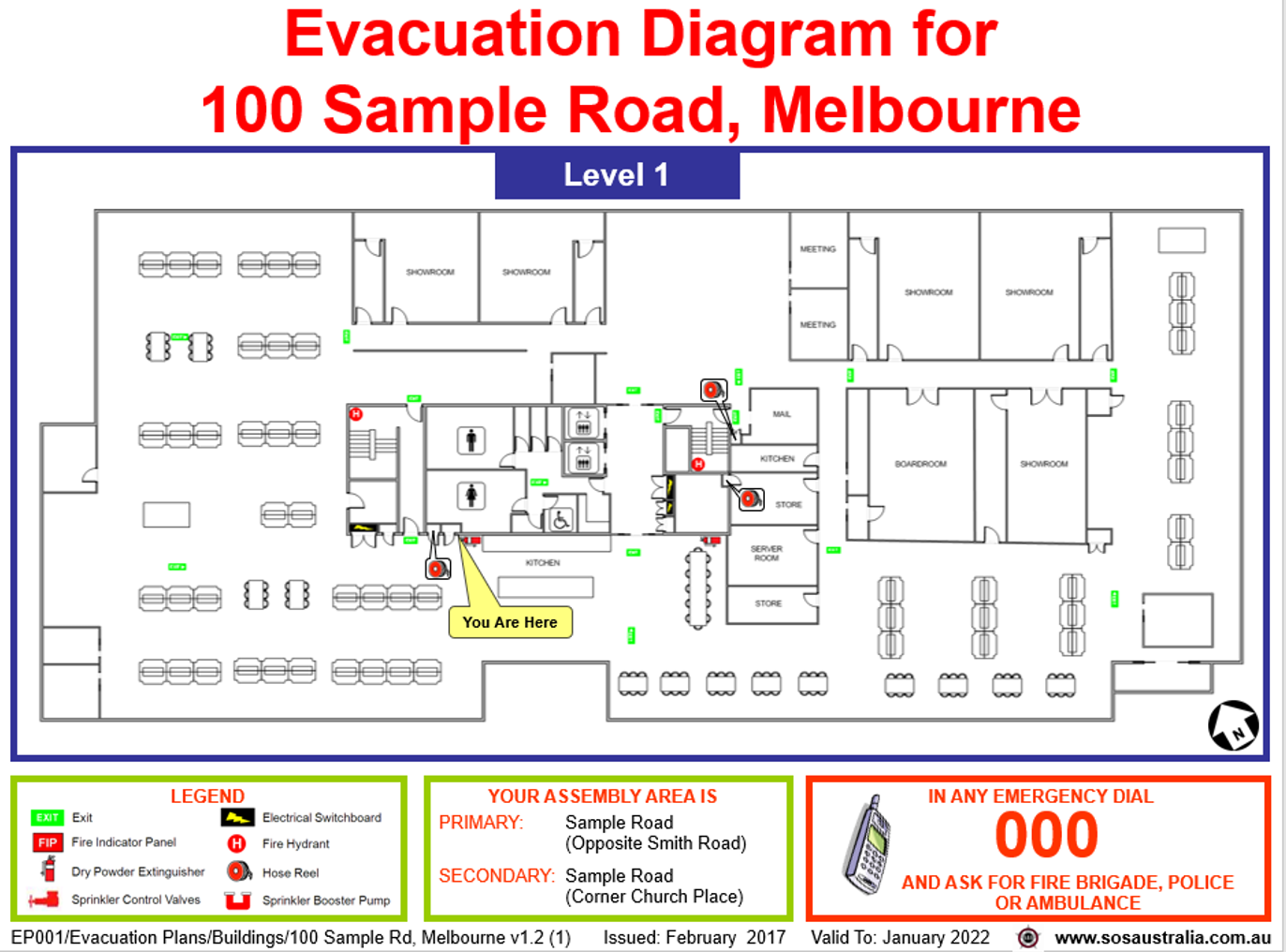$0.00
(Excl. 10% GST)
Evacuation Diagrams
Cost:
Contact us for a quote based on the building.
Evacuation Diagrams Details: A3 floor plans detailing exits and fire fighting equipment, which can be laminated or framed. Drawings are taken from plans provided, or can be measured and drawn if plans are not available. + + + + Cost: Contact us for a quote based on the building. Contact Us





